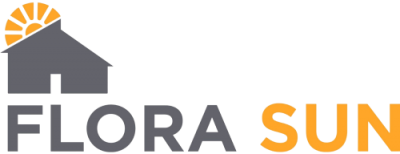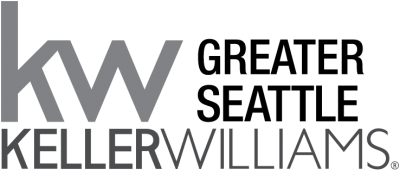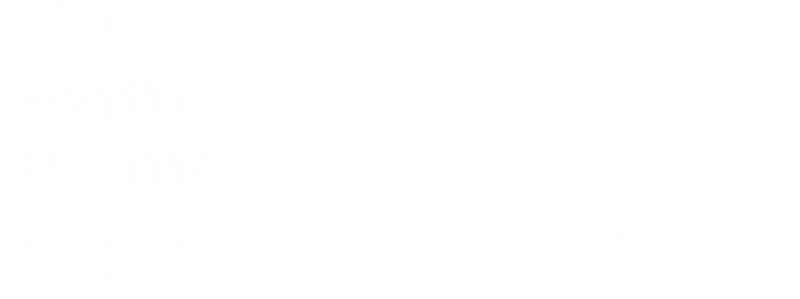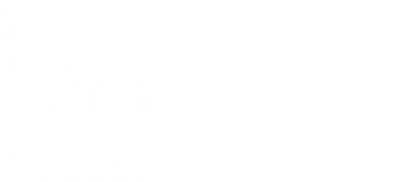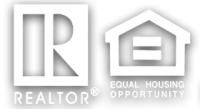457 E Lake Sammamish Parkway SE
Sammamish,
Washington WA98074
NEW PRICE! Pristine, fully updated lake home beckons. A gently sloping manicured lawn culminates at the sandy shore's edge with bulkhead, huge dock, boat & wave runner lifts. A plethora of windows and soaring ceilings bring the outside in. This open concept home lives large with graceful transitions between all living spaces. The entire main level sports radiant heated travertine floors with a welcoming gourmet kitchen & island bar. Upstairs, the sumptuous view master suite features a spa perfect 5pc bath. 3 add'l guest suites & a view loft office await. Just off the great room, you'll fall in love with the slate ensconced patio with hot tub for soaking after an invigorating day playing on the lake. Tons of parking and dreamy sunsets!
Listing ID1792049
Sold For$4,125,000$173K
StatusClosed
Sold Date9/01/2021
Bedrooms4
Total Baths4
Full Baths2
Partial Baths2
SqFt
3,146
Acres
0.221
CountyKing
SubdivisionLake Sammamish
Year Built2000
Property TypeResidential
Property Sub TypeResidential
Appliances
Dishwasher, Double Oven, Disposal, Microwave, Range/Oven, Refrigerator
Basement
None
Bathrooms
3.25
Baths Full Upper
2
Baths Half Main
1
Baths Three Quarter Upper
1
Bedrooms Possible
4
Bedrooms Upper
4
Building Area Units
Square Feet
Fireplaces Main
1
Fireplaces Total
2
Fireplaces Upper
1
Flooring
Ceramic Tile, Travertine, Carpet
Furnished
Unfurnished
Heating Cooling Type
90%+ High Efficiency, Central A/C, Forced Air, Radiant
Interior Features
Central A/C, Forced Air, Ceramic Tile, Wall to Wall Carpet, Bath Off Master, Ceiling Fan(s), Double Pane/Storm Window, Dining Room, Fireplace in Master Bedroom, High Tech Cabling, Loft, Security System, Skylight(s), SMART Wired, Vaulted Ceiling(s), Walk-In Closet(s), Walk-In Pantry, Wet Bar
Levels
Two
Living Area
3146
Living Area Units
Square Feet
Architectural Style
Craftsman
Attached Garage
yes
Covered Spaces
2
Elevation Units
Feet
Entry Location
Main
Exterior Features
Wood
Foundation Details
Poured Concrete
Garage Spaces
2
Lot Features
Dead End Street, Open Space, Paved
Lot Size Square Feet
9613
Lot Size Units
Square Feet
MLS Lot Size Source
King County Records
Parking Features
Attached Garage
Parking Total
2
Parking Type
Garage-Attached
Roof
Composition
Sewer
Sewer Connected
Sewer Company
Sammamish Plateau
Structure Type
House
Style Code
12 - 2 Story
Utilities
Cable Connected, High Speed Internet, Sewer Connected, Natural Gas Connected
Vegetation
Garden Space
Water Company
Sammamish Plateau
Water Heater Location
Garage
Water Heater Type
Gas
Water Source
Public
Subdivision
Lake Sammamish
Building Area Total
3146
Country
US
Elementary School
Buyer To Verify
High School
Eastlake High
High School District
Lake Washington
Middle Or Junior School
Inglewood Middle
MLS Area Major
540 - East Of Lake Sam
Topography
Level
View
Lake
Waterfront
yes
Waterfront Features
Bank-Low, Bulkhead, Lake, No Bank
Zoning Description
R4
Zoning Jurisdiction
City
Builder Name
Mastercraft
Building Information
Built On Lot
Bus Line Nearby
yes
Effective Year Built Source
Public Records
First Right Of Refusal
no
Green Energy Efficient
90%+ High Efficiency
Mls Status
Sold
Offers
Seller intends to review offers upon receipt
Power Company
PSE
Power Production Type
Natural Gas
Preliminary Title Ordered
yes
Property Condition
Very Good
Show Map Link
yes
Site Features
Boat House, Cable TV, Deck, Fenced-Partially, High Speed Internet, Hot Tub/Spa, Moorage, Outbuildings, Patio, Sprinkler System
Year Built Effective
2013
Sold Date
2021-09-01T00:00:00+00:00
Sold Price
$4,125,000
Appliances Included
Dishwasher, Double Oven, Garbage Disposal, Microwave, Range/Oven, Refrigerator
Buyer Financing
Conventional
Inclusions
Dishwasher, DoubleOven, GarbageDisposal, Microwave, RangeOven, Refrigerator
Possession
Closing, Negotiable
Sale Type
MLS
Seller Disclosure
Provided
Senior Exemption
no
Special Listing Conditions
None
Tax Annual Amount
25035
Tax Year
2020
Based on information submitted to the MLS GRID as of Wednesday, April 17th, 2024 06:44:58 PM. All data is obtained from various sources and may not have been verified by broker or MLS GRID. Supplied Open House Information is subject to change without notice. All information should be independently reviewed and verified for accuracy. Properties may or may not be listed by the office/agent presenting the information.
#IDX-primaryPhoto,#idx-details-headerClosed
Closed Listing courtesy of COMPASS
Listing sold by Windermere Real Estate/East
#IDX-listingMediaLinksClosed
Closed Listing courtesy of COMPASS
Listing sold by Windermere Real Estate/East


