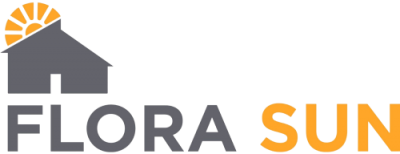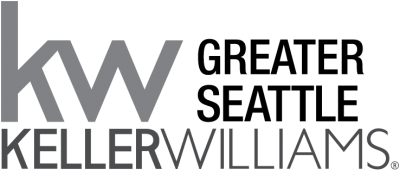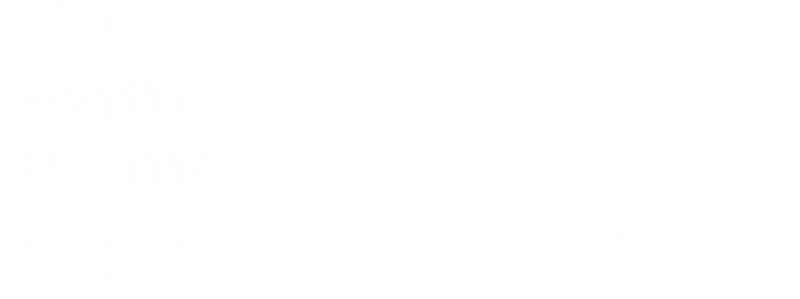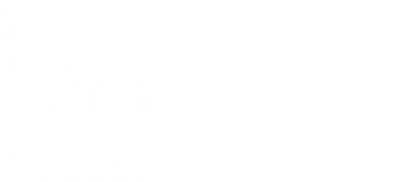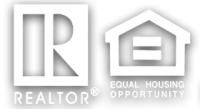3129 W Laurelhurst Drive NE
Seattle,
Washington WA98105
Friendly and Inviting, an idyllic Danish Farmhouse recreated on the Shores of Lake Washington. The coveted neighborhood of Laurelhurst is the perfect location for this intimate, bright and casual home where space matters and modern farmhouse design prevails. Completely renovated and remodeled, it’s an exercise in subdued luxury with comfort around every corner. Walls of Windows, sprawling decks and patios harmoniously marry the indoor and outdoor spaces. The boat house hideaway on the way to 60’ of waterfront with newer dock is utterly charming. A looking glass to dramatic views gazing across swatches of lawn and grasses, native shrubs and trees, to glistening Lake Washington with a theater of maritime activities and artistic sunsets. Joy!
Listing ID1840540
Sold For$7,875,000
StatusClosed
Sold Date10/15/2021
Bedrooms5
Total Baths7
Full Baths2
Partial Baths5
SqFt
4,850
Acres
0.633
CountyKing
SubdivisionLaurelhurst
Year Built1917
Property TypeResidential
Property Sub TypeResidential
Appliances
Dishwasher, Double Oven, Dryer, Disposal, Microwave, Range/Oven, Refrigerator, Washer
Basement
Finished
Bathrooms
5.25
Baths Full Lower
1
Baths Full Upper
1
Baths Half Lower
1
Baths Half Main
1
Baths Three Quarter Lower
1
Baths Three Quarter Upper
2
Bedrooms Lower
1
Bedrooms Possible
5
Bedrooms Upper
4
Building Area Units
Square Feet
Fireplaces Lower
1
Fireplaces Main
1
Fireplaces Total
2
Flooring
Ceramic Tile, Engineered Hardwood, Hardwood, Laminate
Furnished
Unfurnished
Heating Cooling Type
Radiator
Interior Features
Ceramic Tile, Hardwood, Laminate, Bath Off Master, Double Pane/Storm Window, Dining Room, Hot Tub/Spa, Security System, Skylight(s), Vaulted Ceiling(s), Walk-In Closet(s), Walk-In Pantry
Levels
Multi/Split
Living Area
4850
Living Area Units
Square Feet
Attached Garage
no
Covered Spaces
2
Elevation Units
Feet
Entry Location
Main
Exterior Features
Wood
Foundation Details
Poured Concrete
Lot Features
Curbs, Paved, Sidewalk
Lot Number
6
Lot Size Dimensions
60x459
Lot Size Square Feet
27569
Lot Size Units
Square Feet
MLS Lot Size Source
KCR
Parking Features
Detached Garage, Off Street
Parking Total
2
Parking Type
Garage-Detached,Off Street
Roof
Metal
Sewer
Sewer Connected
Sewer Company
Seattle Public Utilities
Structure Type
House
Style Code
15 - Multi Level
Utilities
Cable Connected, High Speed Internet, Natural Gas Available, Sewer Connected, Electricity Available, Natural Gas Connected, Solar PV
Vegetation
Fruit Trees, Garden Space
Water Company
Seattle Public Utilities
Water Heater Location
Basement Utility Closet
Water Heater Type
Gas
Water Source
Public
Subdivision
Laurelhurst
Block
28
Building Area Total
4980
Building Name
Laurelhurst
Country
US
Elementary School
Laurelhurst
High School
Roosevelt High
High School District
Seattle
Middle Or Junior School
Eckstein Mid
MLS Area Major
710 - North Seattle
Topography
Level,PartialSlope,Terraces
View
Bay, City, Lake, Mountain(s)
Waterfront
yes
Waterfront Features
Bank-Low, Lake
Zoning Description
SF 9600
Zoning Jurisdiction
City
Builder Name
JAS Design Build
Building Information
Built On Lot
Effective Year Built Source
Public Records
First Right Of Refusal
no
Green Energy Generation
Solar
Mls Status
Sold
Offers
Seller will review offers on Offer Review Date (may review/accept sooner)
Power Company
Seattle City Light
Power Production Type
Electric, Natural Gas, Solar PV
Preliminary Title Ordered
yes
Show Map Link
yes
Site Features
Cabana/Gazebo, Cable TV, Deck, Dock, Fenced-Partially, Gas Available, High Speed Internet, Hot Tub/Spa, Outbuildings, Patio, Sprinkler System
Year Built Effective
2006
Sold Date
2021-10-15T00:00:00+00:00
Sold Price
$7,875,000
Appliances Included
Dishwasher, Double Oven, Dryer, Garbage Disposal, Microwave, Range/Oven, Refrigerator, Washer
Buyer Financing
Cash
Common Interest
Residential
Inclusions
Dishwasher, DoubleOven, Dryer, GarbageDisposal, Microwave, RangeOven, Refrigerator, Washer, LeasedEquipment
Leased Equipment
None
Possession
Closing
Sale Type
MLS
Seller Disclosure
Provided
Senior Exemption
no
Special Listing Conditions
None
Tax Annual Amount
51921
Tax Year
2021
Based on information submitted to the MLS GRID as of Thursday, April 18th, 2024 03:05:09 PM. All data is obtained from various sources and may not have been verified by broker or MLS GRID. Supplied Open House Information is subject to change without notice. All information should be independently reviewed and verified for accuracy. Properties may or may not be listed by the office/agent presenting the information.
#IDX-primaryPhoto,#idx-details-headerClosed
Closed Listing courtesy of Windermere Real Estate/East
Listing sold by Windermere Real Estate Midtown
#IDX-listingMediaLinksClosed
Closed Listing courtesy of Windermere Real Estate/East
Listing sold by Windermere Real Estate Midtown


