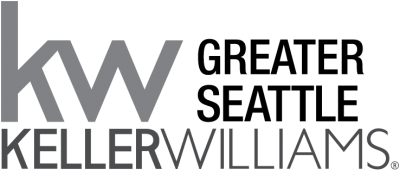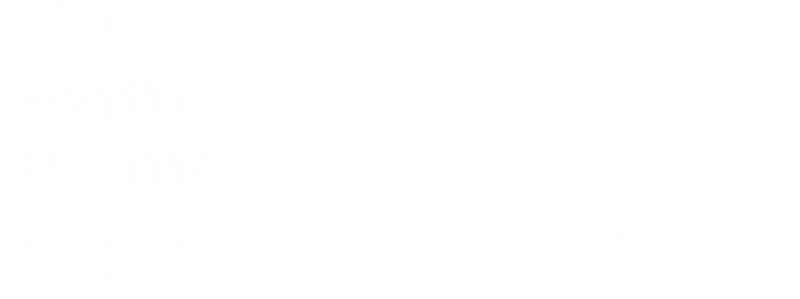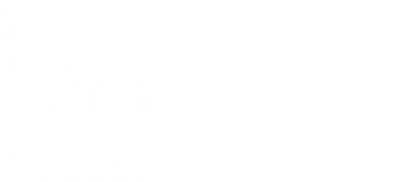Kenmore,
Washington WA98028
Hard to find 12,188 sf lot backed to open space!3610 sf, 5 bedrooms, 2 full bathrooms and a 3/4 bath upstairs and a bedroom with a 3/4 bath on 1st floor w/ additional office. Huge Bonus room on 2nd floor w/ 12.5" ceilings. Spacious master suite. Convenient 2nd floor utility room with cabinets. Decorative railing upstairs and down hallway, opening to everything below. LVP flooring throughout the first floor. Kitchen open to the huge great room with an abundance of windows.Double-sided fireplace allows you to enjoy while entertaining inside and out. Long driveway w/3 car garage for lots of parking. Front and back landscaping with fenced bk yard. 4 new homes are going to be built on the property to the north. Complete Dec 9th. Home faces East.
Listing ID2012721
Sold For$1,725,000
StatusClosed
Sold Date1/12/2023
Bedrooms5
Total Baths4
Full Baths2
Partial Baths2
SqFt
3,610
Acres
0.280
CountyKing
SubdivisionKenmore
Year Built2022
Property TypeResidential
Property Sub TypeResidential
Appliances
Dishwasher, Disposal, Microwave, Stove/Range, Trash Compactor
Basement
None
Bathrooms
3.5
Baths Full Upper
2
Baths Three Quarter Main
1
Baths Three Quarter Upper
1
Bedrooms Possible
5
Bedrooms Upper
4
Building Area Units
Square Feet
Fireplace Features
Gas
Fireplaces Main
1
Fireplaces Total
1
Flooring
Vinyl Plank, Carpet
Furnished
Unfurnished
Heating Cooling Type
90%+ High Efficiency
Interior Features
High Efficiency - 90%+, Wall to Wall Carpet, Water Heater
Levels
Two
Living Area
3610
Living Area Units
Square Feet
Main Level Bedrooms
1
Attached Garage
yes
Covered Spaces
3
Elevation Units
Feet
Entry Location
Main
Exterior Features
Cement Planked, Stone, Wood, Wood Products
Foundation Details
Poured Concrete
Garage Spaces
3
Lot Number
4
Lot Size Square Feet
12188
Lot Size Units
Square Feet
MLS Lot Size Source
survey
New Construction
Under Construction
Parking Features
Attached Garage
Parking Total
3
Roof
Composition
Sewer
Sewer Connected
Sewer Company
Northshore
Structure Type
House
Style Code
12 - 2 Story
Water Company
Northshore
Water Heater Location
garage
Water Heater Type
electric
Water Source
Public
Subdivision
Kenmore
Building Area Total
3610
Building Name
Kenmore Creek
Country
US
Elementary School
Buyer To Verify
High School
Buyer To Verify
High School District
Northshore
Middle Or Junior School
Buyer To Verify
MLS Area Major
610 - Southeast Snohom
Builder Name
MSR Kenmore Creek,LLC
Building Information
Built On Lot, Detached
Bus Line Nearby
yes
Effective Year Built Source
Public Records
First Right Of Refusal
no
Green Energy Efficient
High Efficiency - 90%+
Mls Status
Sold
Offers
Seller intends to review offers upon receipt
Power Company
PSE
Power Production Type
Natural Gas
Preliminary Title Ordered
yes
Show Map Link
yes
Year Built Effective
2022
Sold Date
2023-01-12T00:00:00+00:00
Sold Price
$1,725,000
Appliances Included
Dishwasher, Garbage Disposal, Microwave, Stove/Range, Trash Compactor
Association Fee
500
Association Fee Frequency
Annually
Buyer Financing
Conventional
Inclusions
Dishwasher, GarbageDisposal, Microwave, StoveRange, TrashCompactor
Possession
Closing
Sale Type
MLS
Seller Disclosure
Provided
Senior Exemption
no
Special Listing Conditions
None
Tax Year
2022
Based on information submitted to the MLS GRID as of Thursday, April 18th, 2024 03:53:09 AM. All data is obtained from various sources and may not have been verified by broker or MLS GRID. Supplied Open House Information is subject to change without notice. All information should be independently reviewed and verified for accuracy. Properties may or may not be listed by the office/agent presenting the information.
#IDX-primaryPhoto,#idx-details-headerClosed
Closed Listing courtesy of Keller Williams Realty Bothell
Listing sold by Coldwell Banker Bain
#IDX-listingMediaLinksClosed
Closed Listing courtesy of Keller Williams Realty Bothell
Listing sold by Coldwell Banker Bain







