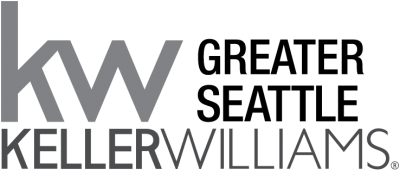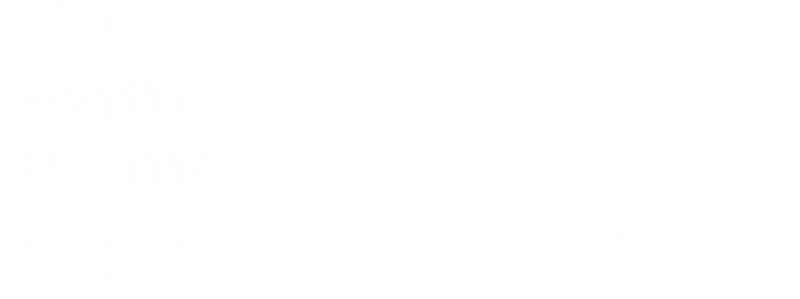Shoreline,
Washington WA98155
New Price! Welcome to this beautifully remodeled multi-generational home located just a short walk from the future light rail station. The property has undergone a comprehensive remodel, both inside & outside, showcasing contemporary finishes & high-quality craftsmanship. Enjoy the benefits of updated electrical & plumbing systems, new roof, & modern fixtures throughout. Designed to cater to multi-generational living or those seeking a flexible living arrangement, this home offers two separate units w/independent entrances (upper is 3bed/1ba, lower is 2bed/1ba). The configuration allows for privacy & the potential to generate rental income. Embrace the PNW lifestyle in the private backyard, ideal for hosting, gardening, or simply relaxing.
Listing ID2016433
Sold For$900,000$78K
StatusClosed
Sold Date9/27/2023
Bedrooms5
Total Baths2
Full Baths2
SqFt
2,540
Acres
0.170
CountyKing
SubdivisionShoreline
Year Built1958
Property TypeResidential
Property Sub TypeResidential
Appliances
Dishwasher, Microwave, Refrigerator, Stove/Range
Basement
Finished
Bathrooms
2
Baths Full Lower
1
Baths Full Main
1
Bedrooms Lower
2
Bedrooms Possible
5
Building Area Units
Square Feet
Fireplace Features
Wood Burning
Fireplaces Lower
1
Fireplaces Total
2
Fireplaces Upper
1
Flooring
Ceramic Tile, Hardwood
Furnished
Unfurnished
Interior Features
Forced Air, Ceramic Tile, Hardwood, Second Kitchen, Fireplace, Water Heater
Levels
One
Living Area
2540
Living Area Units
Square Feet
Main Level Bedrooms
3
Architectural Style
Traditional
Attached Garage
no
Elevation Units
Feet
Exterior Features
Wood Products
Foundation Details
Poured Concrete
Lot Features
Paved
Lot Number
12
Lot Size Square Feet
7411
Lot Size Units
Square Feet
MLS Lot Size Source
KC parcel viewer
Parking Features
RV Parking, Driveway
Roof
Composition
Sewer
Sewer Connected
Sewer Company
Sewer District of Shoreline
Structure Type
House
Style Code
16 - 1 Story w/Bsmnt.
Water Company
North City Water Distric
Water Heater Location
Basement closet
Water Heater Type
Gas
Water Source
Public
Subdivision
Shoreline
Block
1
Building Area Total
2540
Building Name
Pelican Park Division 4
Country
US
Elementary School
Buyer To Verify
High School
Shorecrest High
High School District
Shoreline
Middle Or Junior School
Kellogg Mid
MLS Area Major
720 - Lake Forest Park
Waterfront
no
Zoning Jurisdiction
City
Building Information
Planned Unit Dev
Bus Line Nearby
yes
Bus Route Number
347,348,304,330
Effective Year Built Source
Public Records
First Right Of Refusal
no
Mls Status
Sold
Offers
Seller intends to review offers upon receipt
Power Company
Seattle city light
Power Production Type
Natural Gas
Preliminary Title Ordered
yes
Show Map Link
yes
Site Features
Cable TV, Deck, Fenced-Partially, Patio, RV Parking
Year Built Effective
1958
Sold Date
2023-09-27T00:00:00+00:00
Sold Price
$900,000
Appliances Included
Dishwasher, Microwave, Refrigerator, Stove/Range
Buyer Financing
Conventional
Inclusions
Dishwasher, Microwave, Refrigerator, StoveRange
Possession
Closing
Sale Type
MLS
Seller Disclosure
Provided
Senior Exemption
no
Special Listing Conditions
None
Tax Annual Amount
7318
Tax Year
2022
Based on information submitted to the MLS GRID as of Tuesday, April 16th, 2024 07:29:19 AM. All data is obtained from various sources and may not have been verified by broker or MLS GRID. Supplied Open House Information is subject to change without notice. All information should be independently reviewed and verified for accuracy. Properties may or may not be listed by the office/agent presenting the information.
#IDX-primaryPhoto,#idx-details-headerClosed
Closed Listing courtesy of Real Property Associates
Listing sold by John L Scott Westwood
#IDX-listingMediaLinksClosed
Closed Listing courtesy of Real Property Associates
Listing sold by John L Scott Westwood







