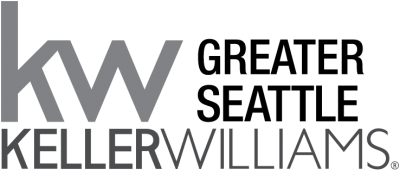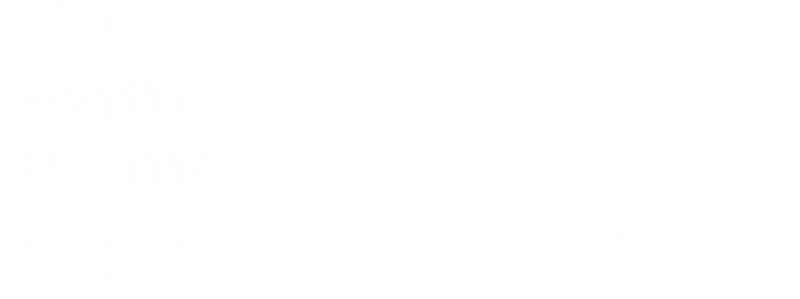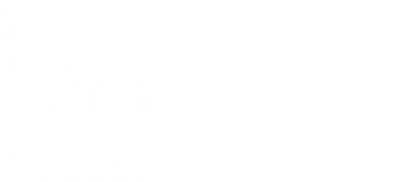Shoreline,
Washington WA98133
Welcome to Towns on 145th by Intracorp, Building the Extraordinary! Located 1/4 mile from future light rail station in desirable Shoreline. School district ranks #7 in WA state. Will feature 4-star Built Green. Quality construction inside and out with large windows, quartz, stainless, tile and more! Unit 68 is our A4 plan and was modeled. This home has North/South orientation. Huge island kitchen, large deck off living room. Large Master with Corner windows. Large Walk in closet in Master with wonderful double vanities, walk in Shower. Large Secondary bedroom. Ground floor Bedroom suite w full bath, and wonderful 4th floor Bonus room. Open Friday-Sunday 12-4, Mondays 12-3 and by appointment. Completes in Mid March. 10k Buyer Bonus.
Listing ID2024624
Sold For$885,000$65K
StatusClosed
Sold Date4/07/2023
Bedrooms3
Total Baths4
Full Baths2
Partial Baths2
CountyKing
SubdivisionShoreline
Year Built2023
Property TypeResidential
Property Sub TypeCondominium
Appliance Hookups
Cooking-Gas, Dryer-Electric, Ice Maker, Washer
Appliances
Dishwasher, Disposal, Microwave, Stove/Range
Bathrooms
3.25
Baths Full Lower
1
Baths Full Upper
1
Baths Half Main
1
Baths Three Quarter Upper
1
Bedrooms Lower
1
Bedrooms Possible
3
Bedrooms Upper
2
Building Area Units
Square Feet
Furnished
Unfurnished
Interior Features
Ductless HP-Mini Split, Tankless Water Heater, Balcony/Deck/Patio, Cooking-Gas, Dryer-Electric, Ice Maker, Washer, Water Heater
Laundry Features
Electric Dryer Hookup, Washer Hookup
Levels
Multi/Split
Living Area Units
Square Feet
Stories Total
4
Unit Features
Balcony/Deck/Patio, Ground Floor, Insulated Windows, Primary Bath, Walk-in Closet
Architectural Style
Craftsman
Construction Methods
Double Wall
Elevation Units
Feet
Exterior Features
Cement Planked, Stone, Wood
Garage Spaces
2
Lot Features
Alley, Curbs, Paved
Lot Size Units
Square Feet
New Construction
Completed
Parking Features
Individual Garage
Parking Total
2
Roof
Composition
Structure Type
Townhouse
Style Code
32 - Townhouse
Units In Building Total
6
Water Heater Location
Garage
Water Heater Type
Gas Tankless
Subdivision
Shoreline
Building Area Total
2148
Building Name
The Towns on 145th
Country
US
Elementary School
Parkwood Elem
High School
Shorewood High
High School District
Shoreline
Middle Or Junior School
Albert Einstein Mid
MLS Area Major
715 - Richmond Beach/S
Number Of Access Stairs
2
View
Territorial
Waterfront
no
Bus Line Nearby
yes
Dwelling Type
Attached
Effective Year Built Source
Public Records
Environmental Certification
Other-See Remarks
First Right Of Refusal
no
Green Building Verification Type
Other
Green Energy Efficient
Insulated Windows, Double Wall
Mls Status
Sold
Offers
Seller intends to review offers upon receipt
Pets Allowed
Yes
Power Production Type
Electric, Natural Gas
Preliminary Title Ordered
yes
Show Map Link
yes
Year Built Effective
2023
Sold Date
2023-04-07T00:00:00+00:00
Sold Price
$885,000
Appliances Included
Dishwasher, Garbage Disposal, Microwave, Stove/Range
Association Fee
190
Association Fee Frequency
Monthly
Association Fee Includes
Common Area Maintenance, Lawn Service, Road Maintenance
Buyer Financing
Conventional
Common Interest
Condominium
Inclusions
Dishwasher, GarbageDisposal, Microwave, StoveRange
Possession
Closing
Sale Type
MLS
Seller Disclosure
Provided
Senior Exemption
no
Special Assessment
no
Special Listing Conditions
None
Tax Annual Amount
9000
Tax Year
2023
Based on information submitted to the MLS GRID as of Tuesday, April 16th, 2024 12:09:32 AM. All data is obtained from various sources and may not have been verified by broker or MLS GRID. Supplied Open House Information is subject to change without notice. All information should be independently reviewed and verified for accuracy. Properties may or may not be listed by the office/agent presenting the information.
#IDX-primaryPhoto,#idx-details-headerClosed
Closed Listing courtesy of Intracorp Marketing&Sales LLC
Listing sold by Flyhomes
#IDX-listingMediaLinksClosed
Closed Listing courtesy of Intracorp Marketing&Sales LLC
Listing sold by Flyhomes







