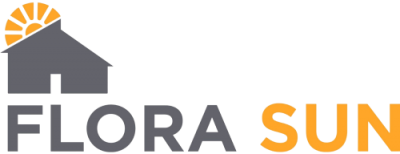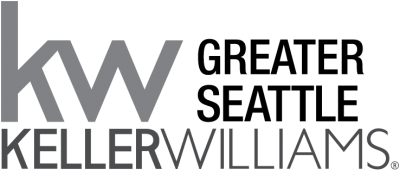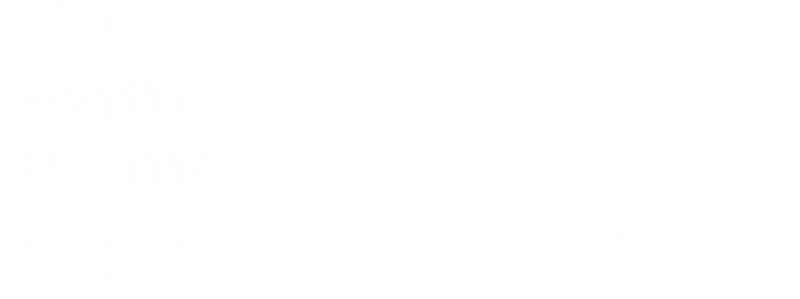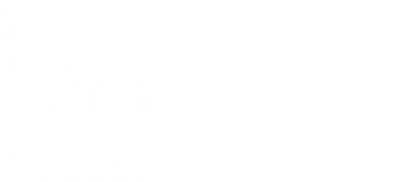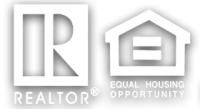36211 SE Saint Andrews Lane
Snoqualmie,
Washington WA98065
Welcome to the winners circle at Snoqualmie Ridge Golf Course. This pinnacle setting on the 18th fairway in Eagle Nest boasts 180 degree views of mountains, fairway & the end of a perfect game. Statuesque & inviting exterior pays tribute to Southern charm. A shy half acre of property offers privacy, play & purposeful living with pool, spa, lush lawn & fully equipped covered outdoor room w/fireplace & built in BBQ, heaters & entertainment. Inside a transformation from tip to toe by a cadre of noted designers & craftsmen have elevated finishes, function & flow to meld seamlessly from one space to another. Textural, warm & amenity laden, everything is up to the minute perfection. The wish list is here-the way life is meant to be lived!
Listing ID2035010
Sold For$4,250,000
StatusClosed
Sold Date3/31/2023
Bedrooms5
Total Baths7
Full Baths5
Partial Baths2
SqFt
5,880
Acres
0.433
CountyKing
SubdivisionSnoqualmie Ridge
Year Built2005
Property TypeResidential
Property Sub TypeResidential
Appliances
Dishwasher, Double Oven, Dryer, Disposal, Microwave, Refrigerator, Stove/Range, Washer
Basement
None
Bathrooms
6.25
Baths Full Main
1
Baths Half Main
1
Baths Three Quarter Main
1
Bedrooms Possible
5
Building Area Units
Square Feet
Fireplace Features
Gas
Fireplaces Main
4
Fireplaces Total
4
Flooring
Ceramic Tile, Engineered Hardwood, Marble, Stone, Carpet
Furnished
Unfurnished
Interior Features
Ceramic Tile, Wall to Wall Carpet, Bath Off Primary, Built-In Vacuum, Double Pane/Storm Window, Dining Room, Fireplace (Primary Bedroom), French Doors, High Tech Cabling, Hot Tub/Spa, Skylight(s), Vaulted Ceiling(s), Walk-In Closet(s), Walk-In Pantry, Wet Bar, Wired for Generator, Water Heater
Levels
Two
Living Area
5880
Living Area Units
Square Feet
Main Level Bedrooms
1
Architectural Style
Traditional
Attached Garage
yes
Covered Spaces
3
Elevation Units
Feet
Entry Location
Main
Exterior Features
Stone, Stucco
Foundation Details
Poured Concrete
Garage Spaces
3
Lot Features
Dead End Street, Paved, Sidewalk
Lot Number
13
Lot Size Square Feet
18866
Lot Size Units
Square Feet
MLS Lot Size Source
KCAR
Parking Features
Attached Garage
Parking Total
3
Pool Features
In Ground
Pool Type
In-Ground
Roof
Composition
Sewer
Sewer Connected
Sewer Company
City of Snoqualmie
Structure Type
House
Style Code
12 - 2 Story
Vegetation
Garden Space
Water Company
City of Snoqualmie
Water Heater Location
Garag
Water Heater Type
Gas
Water Source
Public
Subdivision
Snoqualmie Ridge
Building Area Total
5880
Building Name
Eagle Nest
Country
US
Elementary School
Cascade View Elem
High School
Mount Si High
High School District
Snoqualmie Valley
Middle Or Junior School
Snoqualmie Mid
MLS Area Major
540 - East Of Lake Sam
Topography
Level,PartialSlope
View
Golf Course, Mountain(s), Territorial
Waterfront
no
Zoning Jurisdiction
City
Building Information
Built On Lot
First Right Of Refusal
no
Mls Status
Sold
Offers
Seller intends to review offers upon receipt
Power Company
Puget Sound Energy
Power Production Type
Natural Gas
Preliminary Title Ordered
yes
Property Condition
Very Good
Show Map Link
yes
Site Features
Cable TV, Deck, Dog Run, Fenced-Partially, Gas Available, Gated Entry, High Speed Internet, Hot Tub/Spa, Patio, Sprinkler System
Sold Date
2023-03-31T00:00:00+00:00
Sold Price
$4,250,000
Appliances Included
Dishwasher, Double Oven, Dryer, Garbage Disposal, Microwave, Refrigerator, Stove/Range, Washer
Association Fee
1830
Association Fee Frequency
Annually
Buyer Financing
Conventional
Inclusions
Dishwasher, DoubleOven, Dryer, GarbageDisposal, Microwave, Refrigerator, StoveRange, Washer
Possession
Closing
Sale Type
MLS
Seller Disclosure
Provided
Senior Exemption
no
Special Listing Conditions
None
Tax Annual Amount
28061
Tax Year
2022
Based on information submitted to the MLS GRID as of Thursday, April 18th, 2024 12:53:37 PM. All data is obtained from various sources and may not have been verified by broker or MLS GRID. Supplied Open House Information is subject to change without notice. All information should be independently reviewed and verified for accuracy. Properties may or may not be listed by the office/agent presenting the information.
#IDX-primaryPhoto,#idx-details-headerClosed
Closed Listing courtesy of Coldwell Banker Bain
Listing sold by Windermere Real Estate/East
#IDX-listingMediaLinksClosed
Closed Listing courtesy of Coldwell Banker Bain
Listing sold by Windermere Real Estate/East


