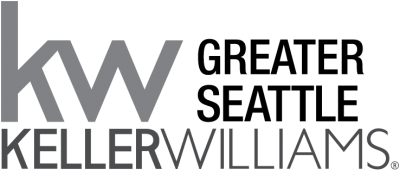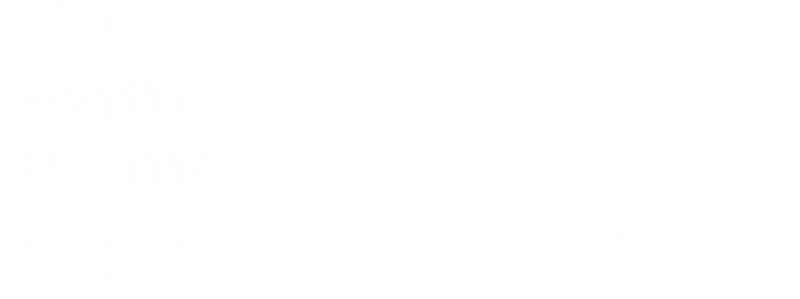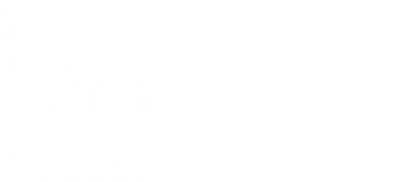36223 SE Saint Andrews Lane
Snoqualmie,
Washington WA98065
Welcome to The White House on Snoqualmie Ridge, located in the sought-after, gated community of Eagles Nest. Modern farmhouse inspired & thoughtfully redesigned, this home is situated on a large south-facing corner lot w/views of Mt Si/Sno Valley. French doors seamlessly connect the outdoor/indoor living spaces, perfect for gathering. The oversized kitchen island, walk-in pantry & new Wolf & Beko appliances are a chef’s dream. The home boasts 5 beds, w/ custom wood built-in closet in the Primary, & 3 full baths plus formal office & bonus room. Additional features include RH light fixtures, abundant natural lighting thru-out, a 3-car garage w/ epoxy floors & heated pool. Steps away from the private Snoqualmie Ridge golf course & clubhouse.
Listing ID2037781
Sold For$2,750,000$125K
StatusClosed
Sold Date3/31/2023
Bedrooms5
Total Baths3
Full Baths3
SqFt
4,100
Acres
0.363
CountyKing
SubdivisionSnoqualmie Ridge
Year Built2005
Property TypeResidential
Property Sub TypeResidential
Basement
None
Bathrooms
3
Baths Full Main
1
Bedrooms Possible
5
Building Area Units
Square Feet
Fireplace Features
Gas
Fireplaces Main
1
Fireplaces Total
2
Fireplaces Upper
1
Flooring
Ceramic Tile, Hardwood
Furnished
Unfurnished
Interior Features
Ceramic Tile, Hardwood, Bath Off Primary, Built-In Vacuum, Double Pane/Storm Window, Dining Room, Fireplace (Primary Bedroom), French Doors, High Tech Cabling, Security System, Vaulted Ceiling(s), Walk-In Closet(s), Walk-In Pantry, Wired for Generator, Water Heater
Levels
Two
Living Area
4100
Living Area Units
Square Feet
Main Level Bedrooms
1
Architectural Style
Craftsman
Attached Garage
yes
Covered Spaces
3
Elevation Units
Feet
Exterior Features
Stone, Wood Products
Foundation Details
Poured Concrete
Garage Spaces
3
Lot Features
Corner Lot, Cul-De-Sac, Curbs, Paved
Lot Size Square Feet
15792
Lot Size Units
Square Feet
MLS Lot Size Source
Public Records
Parking Features
Attached Garage
Parking Total
3
Pool Features
In Ground
Pool Type
In-Ground
Roof
Composition
Sewer
Sewer Connected
Structure Type
House
Style Code
12 - 2 Story
Vegetation
Garden Space
Water Heater Type
Gas
Water Source
Public
Subdivision
Snoqualmie Ridge
Building Area Total
4100
Building Name
Snoqualmie Ridge
Country
US
Elementary School
Cascade View Elem
High School
Mount Si High
High School District
Snoqualmie Valley
Middle Or Junior School
Twin Falls Mid
MLS Area Major
540 - East Of Lake Sam
Topography
Level,PartialSlope
View
Golf Course, Mountain(s), Territorial
Waterfront
no
Building Information
Built On Lot
Effective Year Built Source
Public Records
First Right Of Refusal
no
Mls Status
Sold
Offers
Seller intends to review offers upon receipt
Power Company
Puget Sound Energy
Power Production Type
Electric, Natural Gas
Preliminary Title Ordered
yes
Show Map Link
yes
Site Features
Cable TV, Gated Entry, High Speed Internet, Patio, Sprinkler System
Year Built Effective
2005
Sold Date
2023-03-31T00:00:00+00:00
Sold Price
$2,750,000
Association Fee
1200
Association Fee Frequency
Annually
Buyer Financing
Conventional
Possession
Closing
Sale Type
MLS
Seller Disclosure
Provided
Senior Exemption
no
Special Listing Conditions
None
Tax Annual Amount
18784
Tax Year
2022
Based on information submitted to the MLS GRID as of Wednesday, April 17th, 2024 08:46:21 PM. All data is obtained from various sources and may not have been verified by broker or MLS GRID. Supplied Open House Information is subject to change without notice. All information should be independently reviewed and verified for accuracy. Properties may or may not be listed by the office/agent presenting the information.
#IDX-primaryPhoto,#idx-details-headerClosed
Closed Listing courtesy of COMPASS
Listing sold by The Preview Group
#IDX-listingMediaLinksClosed
Closed Listing courtesy of COMPASS
Listing sold by The Preview Group







