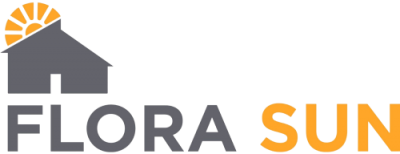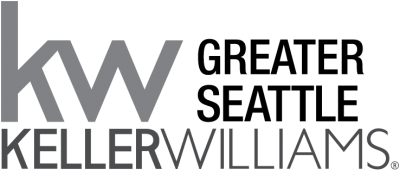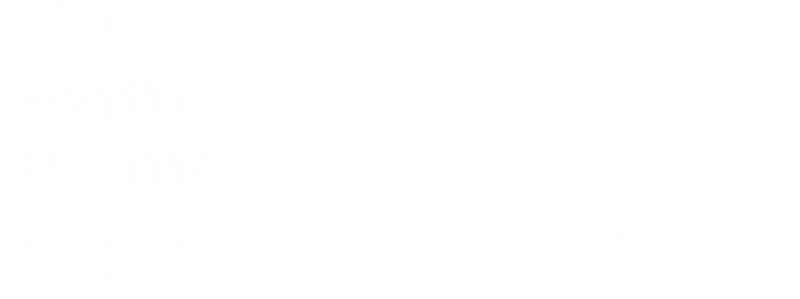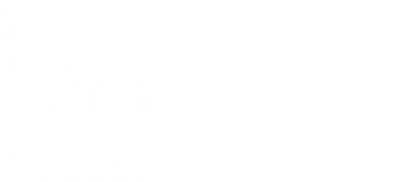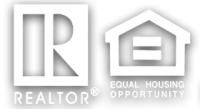Lynnwood,
Washington WA98036
Experience modern luxury living at Arbor Mist Village. Last townhome available located in the heart of Alderwood. 4 bedrooms+ bonus/rec-room, 3.5 baths, 2 car garage, Island kitchen w/white shaker cabinets. Luxurious primary suite, designer tiled walk in double shower w/glass doors & spacious walk in closet. Private outdoor living w/covered decks & front porch. Fully landscaped fenced yards abutting greenbelt. Upgraded features: 9ft ceilings, 7ft doors, Heat Pump, A/C, On-Demand gas H20, LVP floors, fully tiled baths, window coverings. quartz counters, stainless appliances +W&D. Near upcoming light rail station, Alderwood Mall & just off I-5 Photos of model home. Unit 2 has White shaker cabinets throughout &48" gas fireplace Completion July
Listing ID2050460
Sold For$975,000
StatusClosed
Sold Date8/03/2023
Bedrooms4
Total Baths4
Full Baths1
Partial Baths3
CountySnohomish
SubdivisionAlderwood
Year Built2023
Property TypeResidential
Property Sub TypeCondominium
Appliance Hookups
Cooking-Gas, Dryer-Electric, Ice Maker, Washer
Appliances
Dishwasher, Dryer, Disposal, Microwave, Refrigerator, Stove/Range, Washer
Bathrooms
3
Baths Full Upper
1
Baths Half Main
1
Baths Three Quarter Lower
1
Baths Three Quarter Upper
1
Bedrooms Lower
1
Bedrooms Possible
4
Bedrooms Upper
3
Building Area Units
Square Feet
Fireplace Features
Gas
Fireplaces Main
1
Fireplaces Total
1
Floor Number Of Unit
1
Flooring
Ceramic Tile, Vinyl Plank, Carpet
Furnished
Unfurnished
Interior Features
Ceramic Tile, Wall to Wall Carpet, Balcony/Deck/Patio, Yard, Cooking-Gas, Dryer-Electric, Ice Maker, Washer, Fireplace, Water Heater
Laundry Features
Electric Dryer Hookup, Washer Hookup
Levels
Multi/Split
Living Area Units
Square Feet
Stories Total
3
Unit Features
Balcony/Deck/Patio, Insulated Windows, Primary Bath, Skylights, Walk-in Closet, Yard
Architectural Style
Modern
Elevation Units
Feet
Entry Location
Main
Exterior Features
Cement Planked, Wood
Lot Features
Cul-De-Sac, Curbs, Dead End Street, Open Space, Paved
Lot Size Units
Square Feet
MLS Lot Size Source
Plans/Architect
New Construction
Completed
Parking Features
Individual Garage, Off Street
Roof
Composition
Structure Type
Townhouse
Style Code
32 - Townhouse
Units In Building Total
1
Water Heater Location
Garage
Water Heater Type
Gas ON Demand
Window Coverings
Included
Subdivision
Alderwood
Building Area Total
2638
Building Name
Arbor Mist Village
Country
US
Elementary School
Hazelwood Elem
High School
Lynnwood High
High School District
Edmonds
Middle Or Junior School
Alderwood Mid
MLS Area Major
_730SouthwestSnohomish
Number Of Access Stairs
8
View
Territorial
Waterfront
no
Bus Line Nearby
yes
Co Op
no
Common Property Features
Cable TV, High Speed Int Avail
Dwelling Type
Attached
Effective Year Built Source
See Remarks
First Right Of Refusal
no
Green Energy Efficient
Insulated Windows
Mls Status
Sold
Offers
Seller intends to review offers upon receipt
Pets Allowed
Yes
Power Production Type
Natural Gas
Preliminary Title Ordered
yes
Show Map Link
yes
Year Built Effective
2023
Sold Date
2023-08-03T00:00:00+00:00
Sold Price
$975,000
Appliances Included
Dishwasher, Dryer, Garbage Disposal, Microwave, Refrigerator, Stove/Range, Washer
Association Fee
1200
Association Fee Frequency
Annually
Association Fee Includes
See Remarks
Buyer Financing
Conventional
Common Interest
Condominium
Inclusions
Dishwasher, Dryer, GarbageDisposal, Microwave, Refrigerator, StoveRange, Washer
Possession
Closing
Sale Type
MLS
Seller Disclosure
Provided
Senior Exemption
no
Special Assessment
no
Special Listing Conditions
None
Storage Location
garage
Tax Annual Amount
5400
Tax Year
2023
Based on information submitted to the MLS GRID as of Monday, April 15th, 2024 09:16:03 PM. All data is obtained from various sources and may not have been verified by broker or MLS GRID. Supplied Open House Information is subject to change without notice. All information should be independently reviewed and verified for accuracy. Properties may or may not be listed by the office/agent presenting the information.
#IDX-primaryPhoto,#idx-details-headerClosed
Closed Listing courtesy of Windermere Real Estate M2 LLC
Listing sold by Keller Williams Rlty Bellevue
#IDX-listingMediaLinksClosed
Closed Listing courtesy of Windermere Real Estate M2 LLC
Listing sold by Keller Williams Rlty Bellevue


